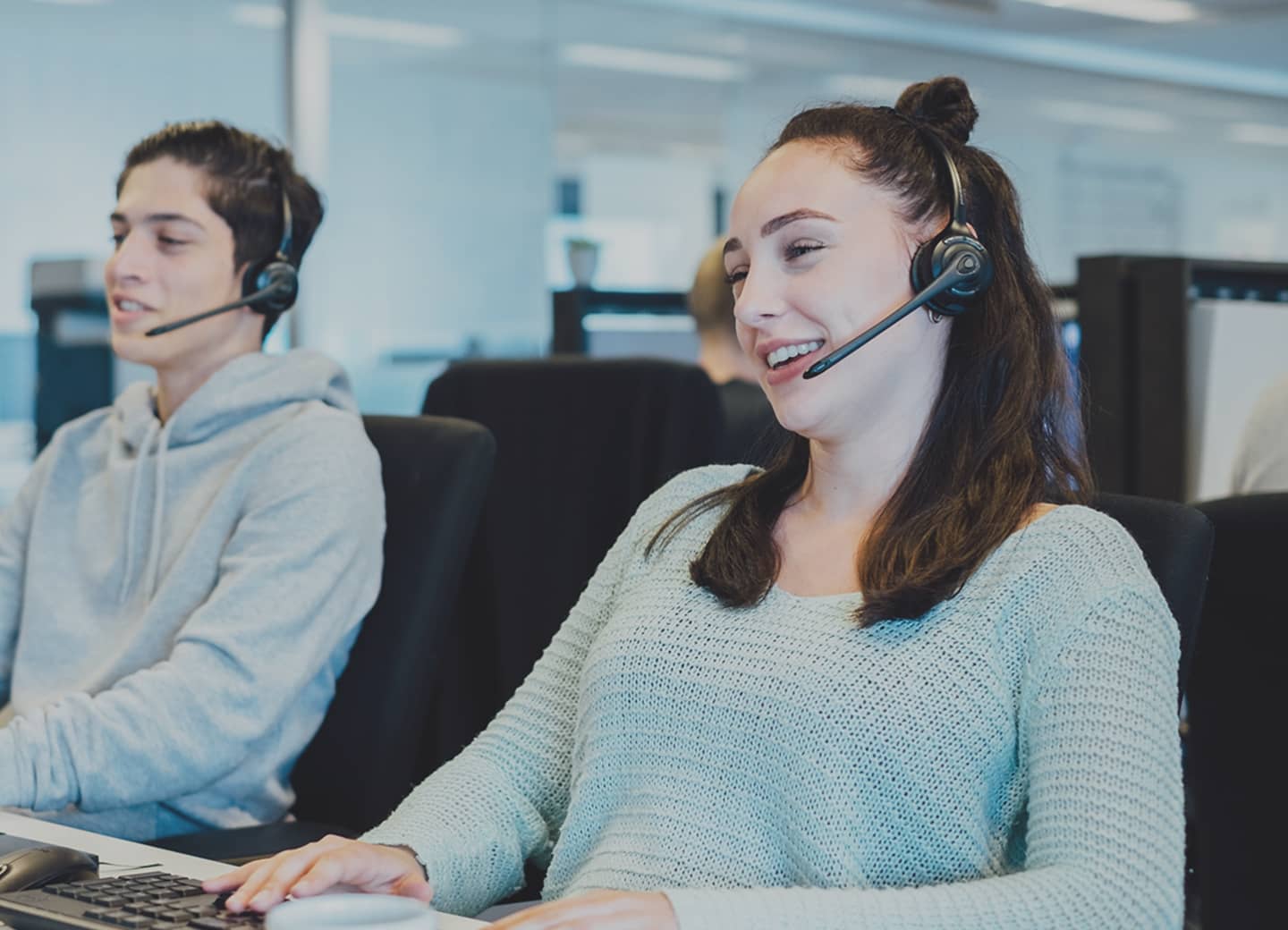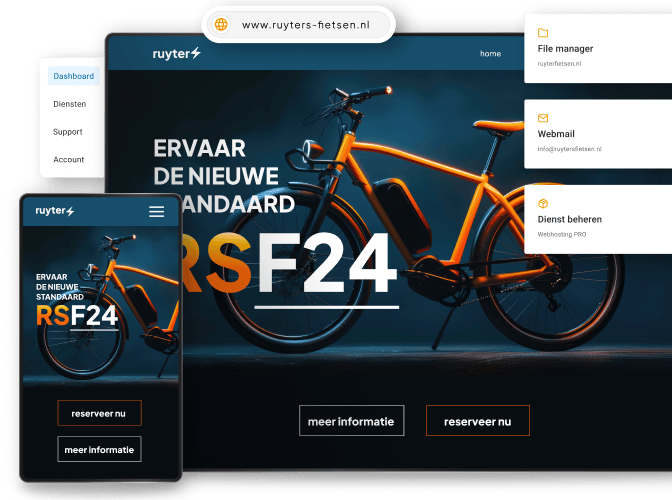Ben je er te laat bij?
Geen probleem! Er zijn nog genoeg domeinnamen beschikbaar. Wacht deze keer niet langer en registreer je domeinnaam zodat niemand je voor is. Maar dan echt.
Wij staan voor je klaar
Bij Hostnet kun je rekenen op de beste service. 7 dagen per week.
Wil je meer weten over het registreren van een domeinnaam? Of heb je advies nodig bij het kiezen van een passend domein? Je kunt 7 dagen per week bij ons terecht. Ons team van vakkundige medewerkers helpt je graag op weg.

